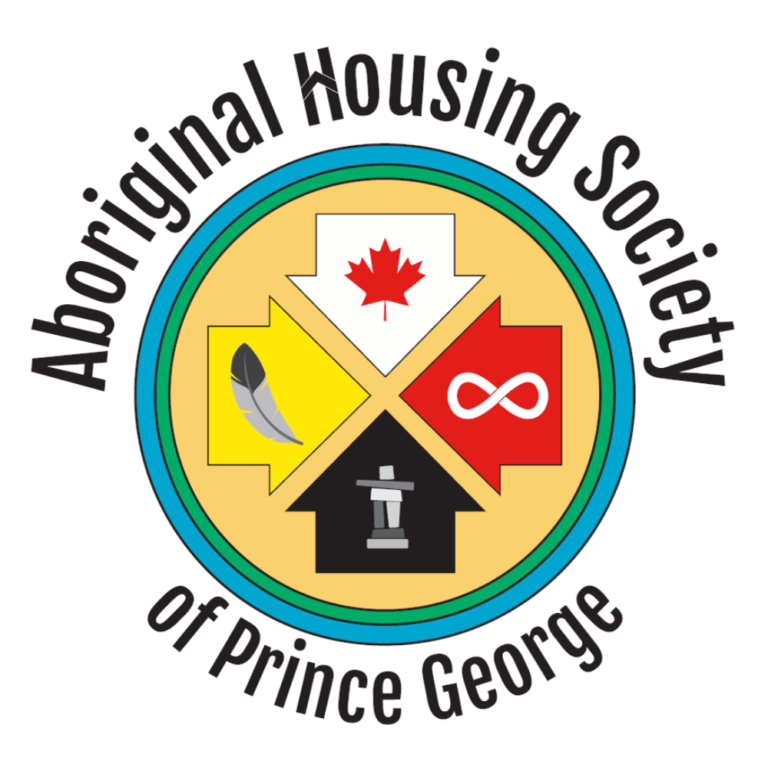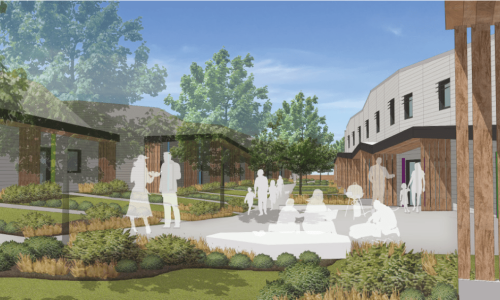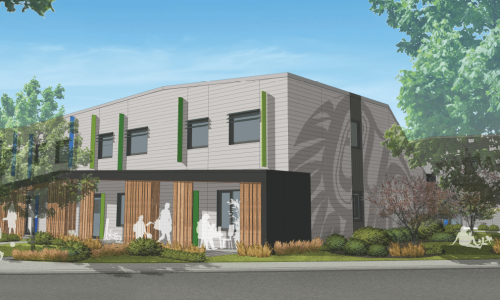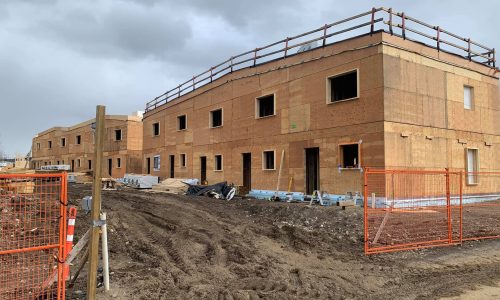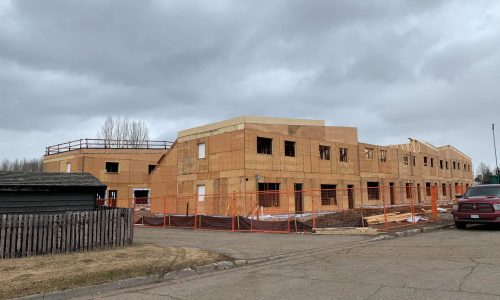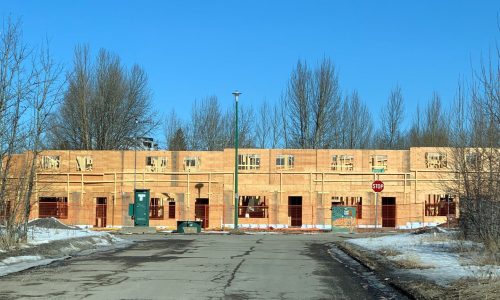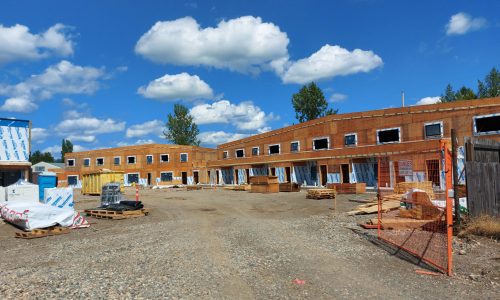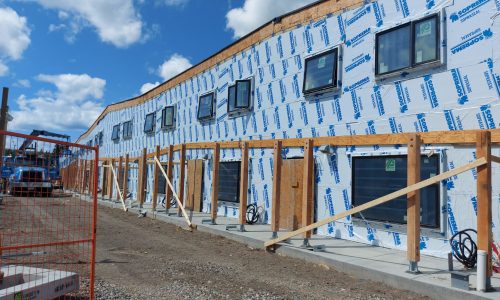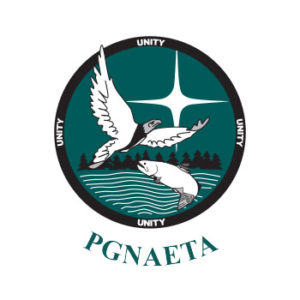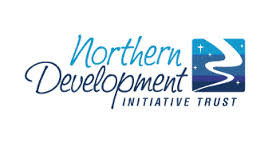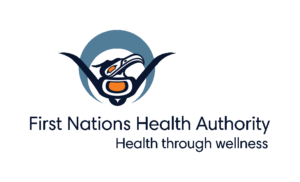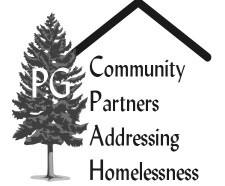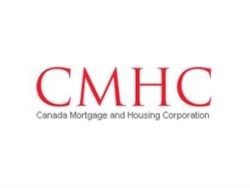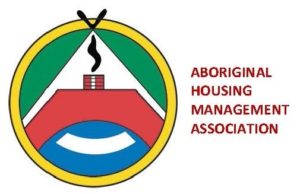Urban Aboriginal Community
The AHSPG is leading the development of an Urban Aboriginal Community on a 6.8 acre parcel of land in Prince George, with support from BC Housing, the Canadian Mortgage and Housing Corporation, and the Ministry of Child and Family Development.
The development has been planned comprehensively through a site master plan and extensive community engagement. The overarching concept is to create an Urban Aboriginal Community that includes safe and affordable housing with on-site access to childcare and opportunities for knowledge-sharing and education, cultural practice, and health and wellness services.
When complete, the site will include up to 200 affordable rental homes. Currently funding is confirmed for 142 homes in the form of apartments and townhouses.
Apply For Housing
Phase 1 of the Urban Aboriginal Community project is complete. Tenants may now apply at any time using the link below.
Project Timline
The residential developments are being supported by AHSPG land contributions and BC Housing funding, including the Indigenous Housing Fund (Phase 1), Community Housing Fund (Phase 2A), and Supportive Housing Fund (Phase 3). The childcare development is a cost-sharing partnership between the Ministry of Child and Family Development and the AHSPG.
Development Vision
The vision for this project is to provide a family-focused community to support urban Indigenous peoples in Prince George, which offers safe and affordable housing with on-site access to educational, childcare, health and wellness, recreational, and cultural opportunities. Through a participatory process, we have developed a master plan for the site that proposes multiple phases of housing developments, as well as, supportive social community amenities and large green spaces.
A key component of this design is a large outdoor gathering space that will be located at the very heart of the site, providing safe play areas for children and promoting community-building among tenants and supporting multi-generational connectedness through cultural exchange, gardening, and recreation. The concept of Community is to offer families, youth, and seniors/Elders living in the complex, as well as, the surrounding neighborhoods, with opportunities for creating an integrated and supportive community.
The master plan of the site is being designed to offer tenants and the local neighbourhood a community space for gathering. The large open green space at the heart of the development will have a large field and various structures to support community gatherings, cultural events, cook-outs, and celebrations. There will be walking and bike pathways, play spaces and structures, community and medicine gardens, with the linking concept of the greenspace being the pathways and waterways that connect us. The site will feature indigenous plants, dry river rock, and driftwood landscape features, berry patches, a central fire pit, as well as, smaller spaces for people to gather and connect. The intent is to design a space that serves as the backyard for the community.
Townhomes: 50 affordable rental townhomes
Status: Under Construction | Complete in Winter 2021The first phase of development will consist of 50 affordable housing units within five 2-storey townhouse complexes along Bowser Avenue.
The complex will feature an interior courtyard with playground, community gardens and community gathering space.
Childcare facility: 40 childcare spaces
Status: Under ConstructionA key component of this vision is the creation of a community centre out of the existing building on site that includes a childcare facility, digital learning centre, Indigenous authored library, a large gathering space, and a community cafe.
Given the high demand for childcare services in Prince George, a proposal for a new childcare facility offering spaces for 40 infants, toddlers and youth is also being developed with the Prince George Native Friendship Centre (PGNFC).
Supportive Housing:35 unit, 3-storey apartment
Status: Under constructionSupportive housing for seniors and Elders at risk of homelessness.
Multi-Family Housing: 57 unit, 4-storey apartment building
Status: Construction scheduled for Spring 2022The vision for the second phase of development is to offer 57 units of multi-generational affordable housing within apartment-style housing overlooking the central gathering space.
Outdoor Gathering Space and Learning Centre
Status: Future DevelopmentThis concept is further strengthened through the integration of cultural elements, generous green spaces, parks, and outdoor gathering spaces that will foster many opportunities for people of all generations to meet and come together, creating a supportive and integrated community.
Future Development
Status: Future developmentTBD – Future development
Community Outreach
To date, we have completed three separate stages of community engagement that have helped inform and shape the development of the site masterplan, site programming.
This includes the following:
in 2016...
Two public sessions were held with the UNBC planning program and two public sessions were hosted with Dr. Patrick Stewart, a Nisga’a architect, on Aboriginal Design. All of the sessions were well-attended with approximately 200 participants in total.
Also in 2016...
Students from the planning program at UNBC were invited to develop conceptual designs for re-imagining the use of the site.
in 2017...
Neighbours and community members were invited to collaborative planning sessions at AHSPG’s offices with an estimated 100 participants. Additionally, AHSPG hosted outreach sessions held at the Firepit drop-in centre and New Hope Society.
in 2018...
A preliminary concept plan for the site was drafted by Boni Maddison Architects and PWL Landscape Architects through further workshops.
in June 2019...
AHSPG hosted a youth visioning/design session, two community co-design workshops, and a stakeholder luncheon, hosted by Tahltan Architect Kelly Edzerza-Bapty of Obsidian Architect Ltd. (Previously AZZIZA Indigenous Design Studio), DYS Architecture, and PWL Group Landscape Architects. The results of these sessions have formed the latest community workshops report and the re-visioning of the community centre to include an indigenous library/learning facility that supports community members in continued learning and digital literacy.
in 2020...
We hosted an Official Community Plan and Land Use Bylaw Amendment open house and information sessions. The Society continues to explore options to further engage the neighbourhood and community through events at AHSPG’s office and community facilities.
Aboriginal Training and
Career Development (ATCD) Program
The construction process incorporates the Aboriginal Training and Career Development (ATCD) Program. The ATCD Program supports and employs Indigenous people on the Urban Aboriginal Community project. The ATCD Program supports Indigenous people to explore careers in areas where Indigenous people have historically been under-represented. All ATCD candidates receive job coaching support from a qualified Career Coach to assess qualifications, skill development requirements, and personalized job matching with positions available on the Urban Aboriginal Community project. The ATCD program is a partnership between the Aboriginal Housing Society of Prince George, IDL Projects Inc., the Prince George Nechako Aboriginal Employment & Training Association, CNC, and WorkBC.
To date, ATCD participants have worked more than 8,700 hours on the site, with 11 Indigenous men and 3 Indigenous women participating.
